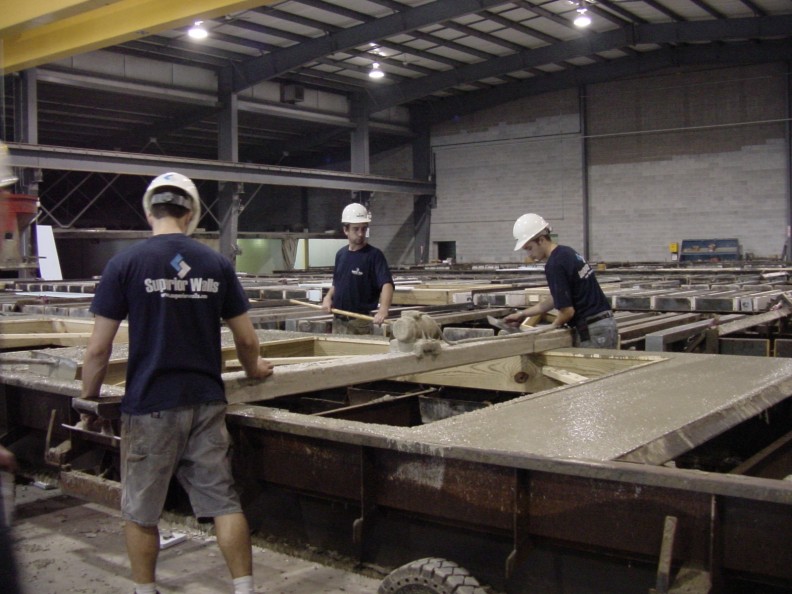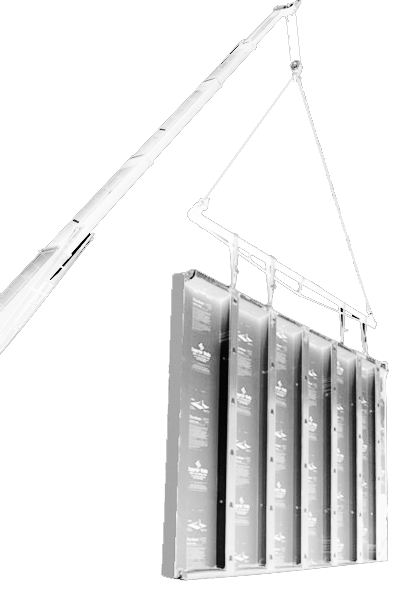




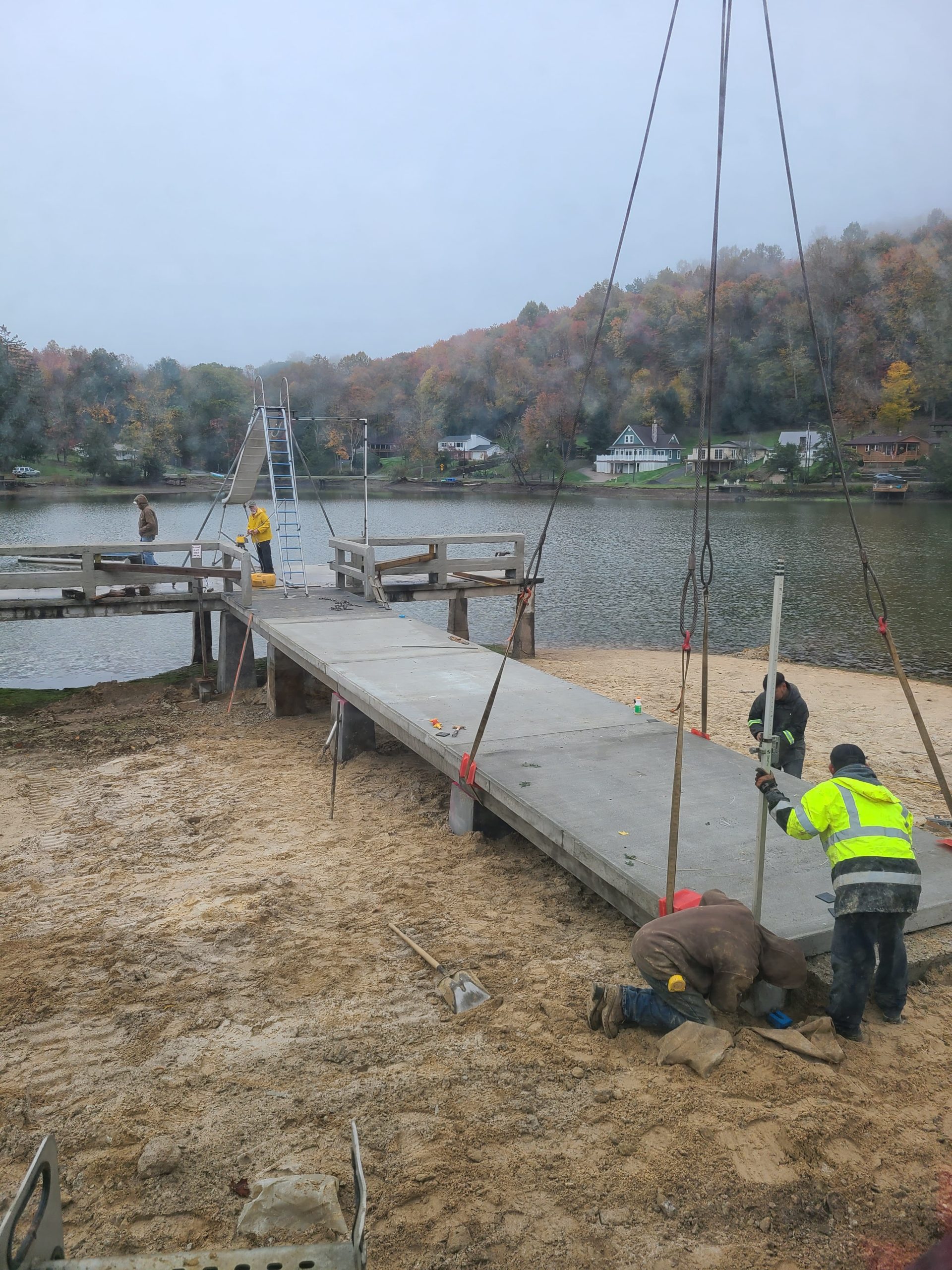
Since 1993
Building America
With Superior Precast Concrete Products
Collier Foundation Systems, INC
Since 1993 Collier Foundation Systems have made superior quality Precast Concrete Products for building projects and retaining walls throughout the Tri-State area.
Our manufacturing facility of 168,000 sqft consists of; 1,056 ln ft of Superior Walls forms, 30 ReCon molds, 2 production beds for custom products, 8 various manhole forms, and an automated cement batch plant. Our skilled and certified team is proficient in manufacturing precast concrete products.
Collier Foundation Systems represents or manufactures Superior Walls, Recon Retaining Walls, Insul-Deck, and Commercial Wall Panels.

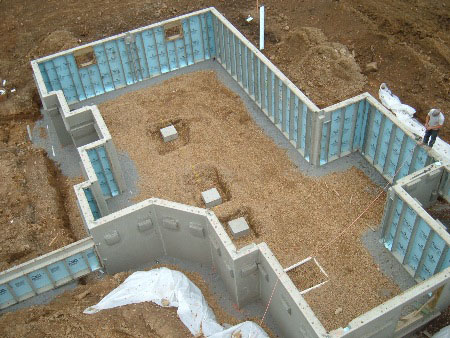
Fabrication of Superior Foundation Walls for PA, WV & OH
We manufacture pre-cast foundations built with proprietary Superior Walls technology in a controlled plant environment. Superior Walls offer better strength, better insulation & water resistance compared to pour-in-place foundations.
For Architects, Builders, and Homeowners looking for dimensional accuracy, improved energy efficiency, state of the art design, quality-controlled manufacturing, and certified installation, call Collier Foundation Systems.

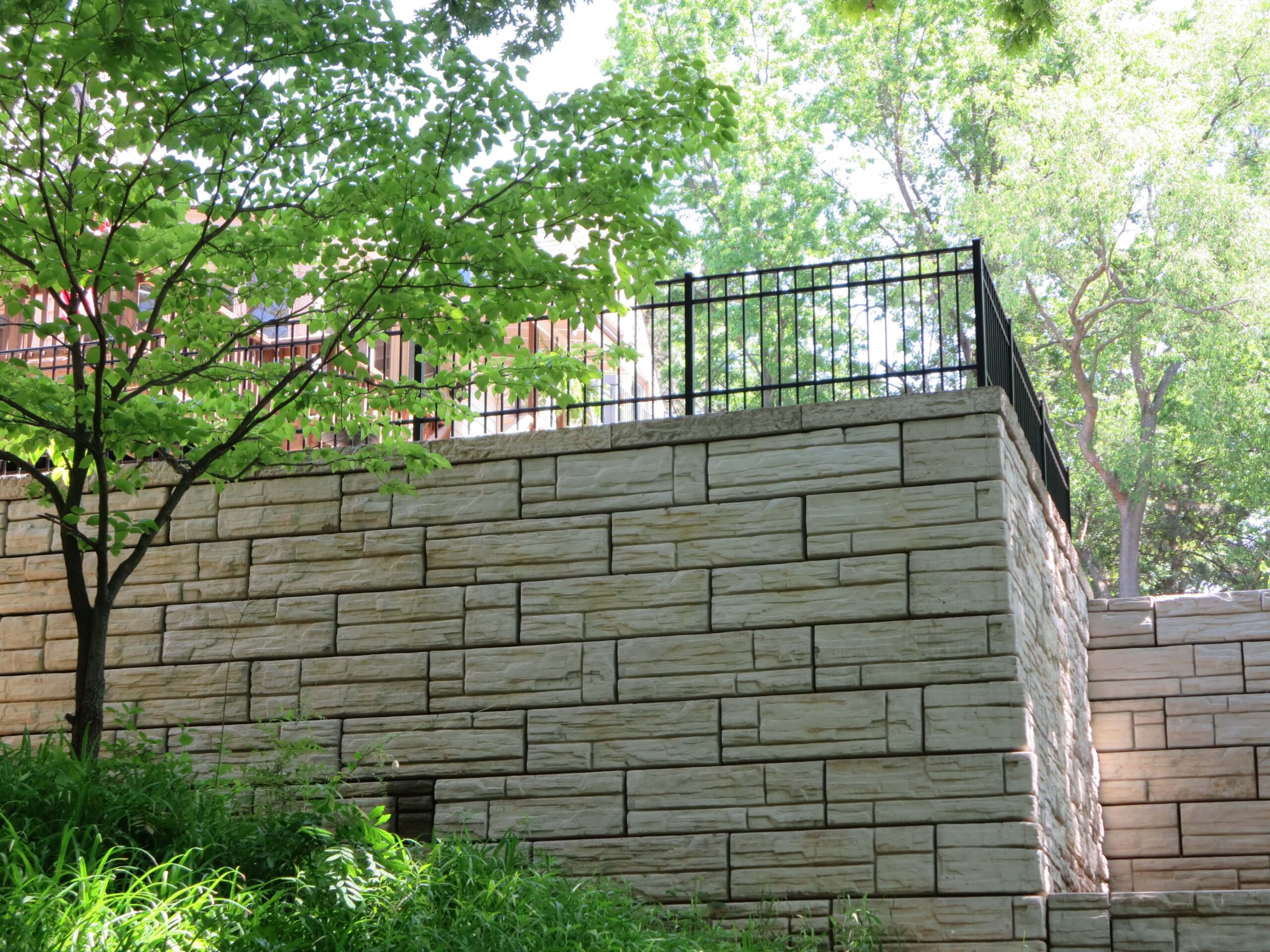
Precast Interlocking ReCon Retaining Walls
ReCon retaining walls are classified as Precast Modular Block Walls or PMBWs.
ReCon blocks are available in a wide variety of shapes and sizes. Each of the block types have been designed to enhance the aesthetic appearance of a finished retaining wall. Our Weathered Edge texture creates a natural stacked stone appearance. In addition, the large selection of shapes and sizea provides ease and simplicity in the installation process without adding undue complexity for designers, installers or manufacturers.
The ability to construct tall gravity walls is one of the key advantages of the ReCon retaining wall system.

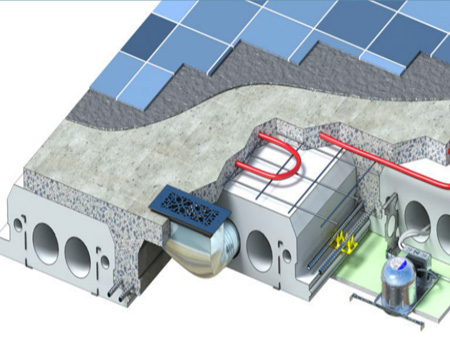
Insul-Deck Floor & Roof Systems
Insul-Deck panels are steel-reinforced, foamed plastic insulation boards used as permanent, stay-in-place concrete Formwork for cast-in-place floor and roof construction. Reinforced concrete joists are spaced at 24″ on center and poured monolithically with the slab to form a T-Beam reinforced concrete structure.
Ideal for residential, commercial, and institutional construction, INSUL-DECK buildings are not only more comfortable, quieter and super energy efficient, but can also provide safety from hurricane level winds, fire and floods.
Over 25 Years of Custom Pre-Cast... M.T.O.!
More Custom Precast Concrete by Collier Foundation Systems
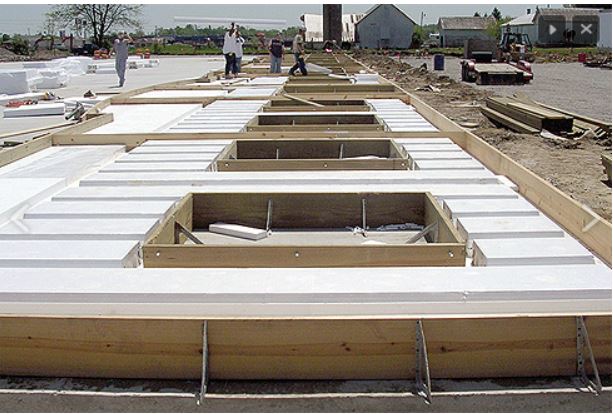
Precast Commercial Wall Panels
Our structural precast commercial wall panels offer built in insulation and concrete studs with galvanized stud facing for easy interior finishing. Our panels are manufactured in a wide range of heights to meet a variety of applications.
- Speed of erection
- Design flexibility
- Thermal efficiency
- Competitive cost
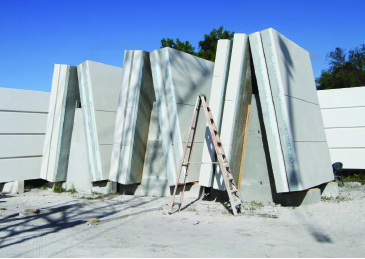
Precast Decks
- Vault Lids
- Garage Slabs
- Outside Decks/Porches
- Lakeside Piers
- Pedestrian bridges
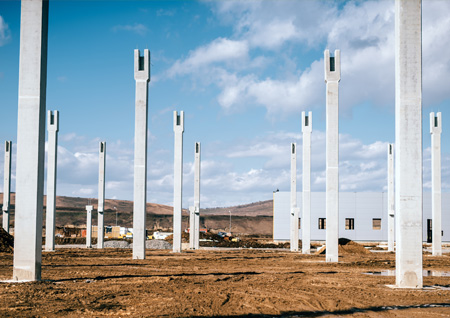
Custom Precast Products
We are a professional precast concrete manufacturer that can cast specialty products to your specifications.
- Precast pads
- Custom Manholes
- Precast Beams
- Precast Posts
- Lagging Panels
- Split Rail Fence
- Precast Coping
We provide precast concrete solutions for the commercial, residential, industrial and civil sectors with quality workmanship, innovative technologies and reliable customer service. Let us build your solution.

Manufacturer of Superior Walls For The Tri-State Area
Superior Walls Make More Durable and Sustainable Homes and Buildings
Superior Walls foundation systems meet code requirements efficiently and affordably while offering increased living space, lower energy costs, higher home value, and design flexibility. Superior Walls basements are dry, warm, and quiet.
Superior Walls foundations feature a continuous layer of insulation bonded directly to the concrete, resulting in high energy efficiency to help you reduce energy costs.
Our wall design provides room to easily increase the amount of insulation without any need to install additional framing. New Homes built with the Superior Walls precast concrete foundation systems benefit from lasting increased building efficiencies that are superior in every way.
- Lowers Energy Costs
- Saves Valuable Natural Resources
- Improves Indoor Air Quality
- No On-Site Soil Contamination
- Reduces Jobsite Waste
- Energy Star
- NGBS Green Certified Product
Superior Walls out-perform and last longer than traditional construction materials
Talk to a Superior Walls Specialist: (412)279-5352
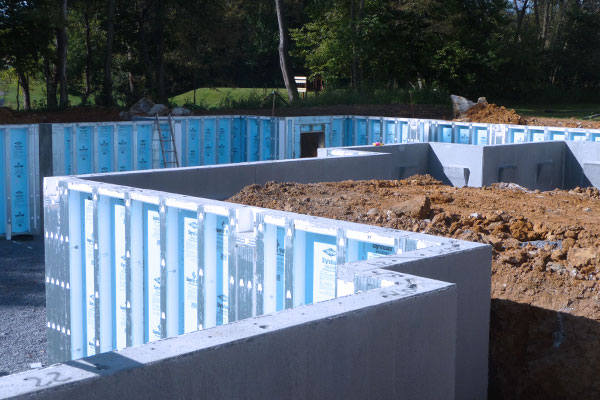
Superior by Design, Quality Results From Fabrication Best Practices
Today Architects, homeowners, builders, developers and contractors are faced with a rather unique situation. There are now more choices in foundation materials for residential construction that are code compliant, cost effective, and of superior quality and durability.
Precast concrete foundation and wall panels can take many forms. Some consist of steel-reinforced concrete ribs that run vertically and horizontally in the panels, while others are solid. Precast panels are cured in a controlled factory environment, so weather delays can be avoided. A typical panelized foundation can be erected in four to five hours without the need to place concrete on site for the foundation. The result is a foundation that can be installed in any climate zone in one-sixth the time needed for a formed concrete wall.
The controlled temperature of the processing plant allows the manufacturer to work with concrete admixtures that focus on ultimate strength rather than cure time and temperature. Manufacturers are able to produce mixes that harden to 5,000 psi, which is stronger than concrete block or concrete walls formed and cast in the field. Better control of the concrete mixture and curing environment allows the use of low water/cement ratios that result in a dense material that prevents water penetration.
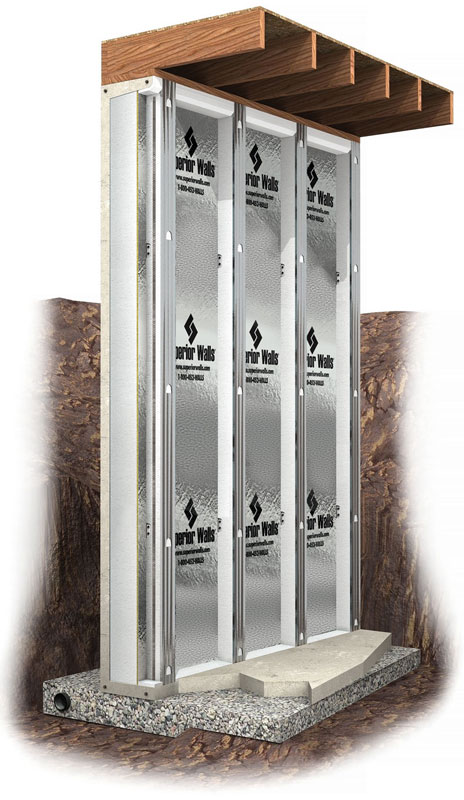
We Make Better Homes
Engineered to Last
Hear homeowners and home builders discuss their experiences with Superior Walls. They share their excitement about our pre-cast foundations.
“I like the sturdy construction, the insulation, the medal studding and the access in those studs to run electric and water.”
-Mark G, Pennsylvania
“These guys started yesterday, they’re going to be finished up today, tomorrow we’ll be putting the decking on our new home… The ease of this process, the speed just saves so much money.”
-Leslie P, Connecticut

Customers Love Superior Walls!

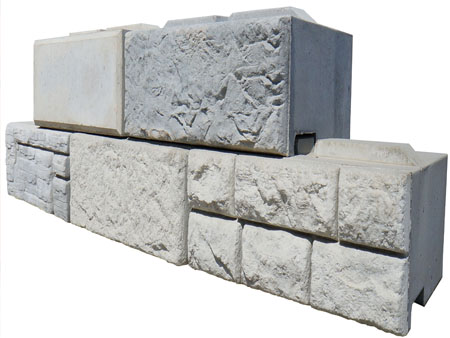
Retaining Walls That Hold Back Mountains
"Big Block" Gravity Retaining Walls
More than 3.5 million sq. ft. of ReCon retaining walls have been built around the world.
ReCon’s Retaining Wall Blocks represent the workhorse of the product offering. The Full Block has face dimensions of 16” X 48” and range from a depth of 24” to 84”, with resulting weights ranging from 1400 to 4100 pounds. Custom depths up to 120” can be produced. ReCon also offers an array of complimentary block shapes and sizes, including Half Block, Corner Blocks, Tops and Caps.
Planning a Project? Get a Fast Free Quote
Collier Foundation Systems, Inc
Learn the True Cost, and the Benefits of Pre-Cast Concrete Products
For sales information please contact the Main Office.
We are open Monday - Friday. 8:00am - 5:00pm.
Weekends, early mornings, and evenings by appointment only.
Call Now:
1-888-817-5537 (Toll Free);
Office: 412-279-5352;
Fax: 412-276-6319
